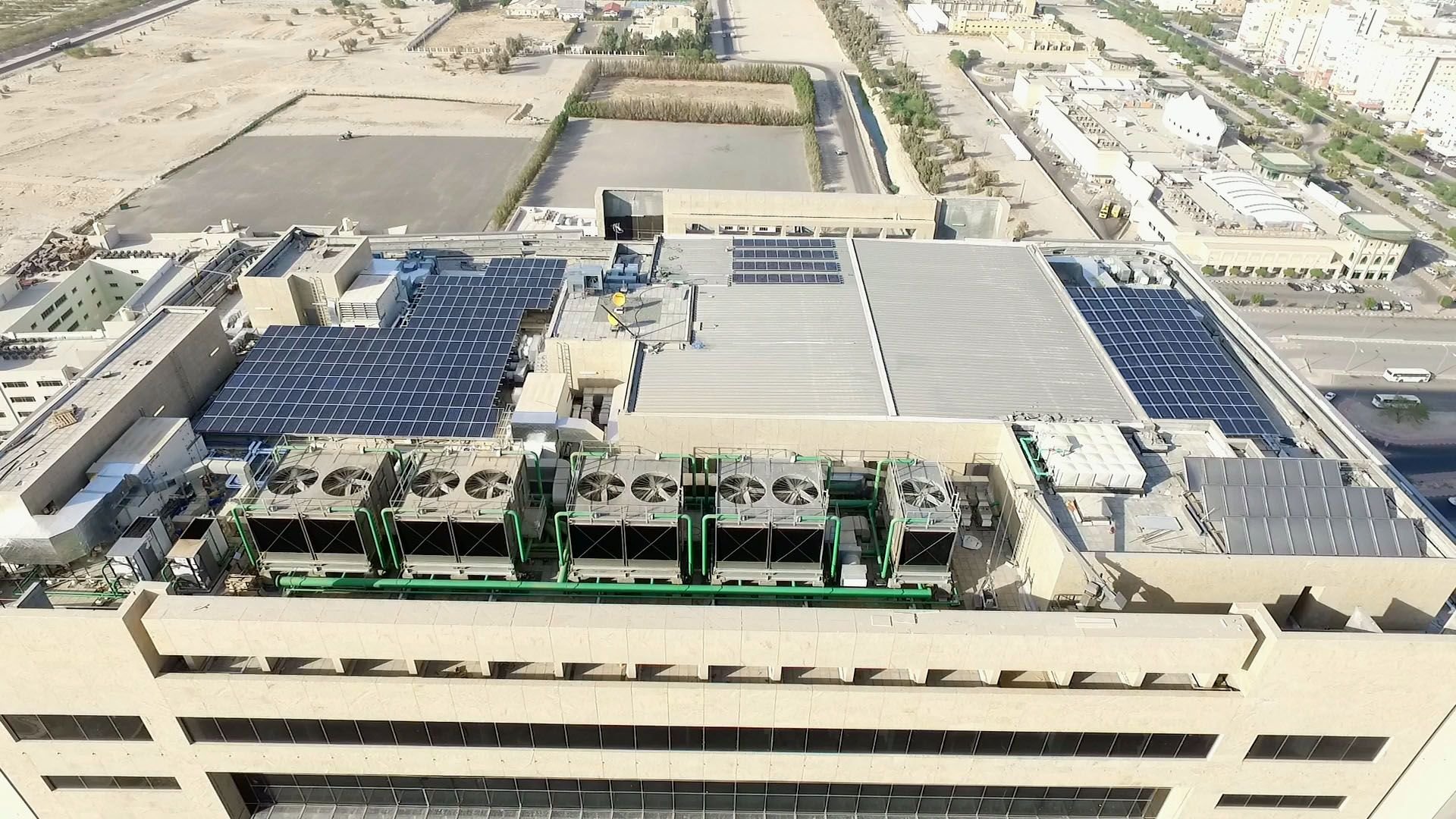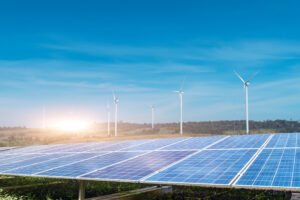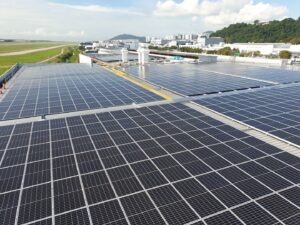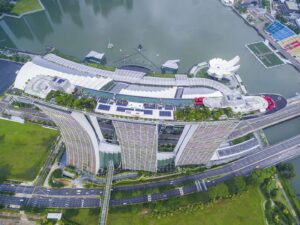[historic project, business model EPC]
The Al Jahra Court Complex (JCC), located approximately 30 km away from Kuwait City, consists of a main court building and a car park building and has a total area of approximately 200,000 sqm. It consists of courtrooms, administrative and governmental offices, conference rooms, cafes and associated public spaces.
The KD79.65-million ($273.71 million) complex was formally inaugurated on 1 June 2016 by His Highness the Amir Sheikh Sabah Al-Ahmad Al-Jaber Al-Sabah of Kuwait. The architectural style of the building aims to reflect the strength and transparency of the justice system in Kuwait, while capturing universal themes of jurisprudence.
This environment-friendly complex was equipped with state of the art lighting and photovoltaic laminated glass panels to enrich and complete the natural illumination that enters the building via the large patterned glass facade and clerestory windows. In addition, Conergy together with local partner IQ Tech – Clenergy built a 101.4 kWp solar PV system on the roof of the JCC building to provide clean solar energy to the offices of the Kuwait Ministry of Justice.
The 390 Conergy CPP crystalline modules used in the solar PV system will generate 156 MWh of clean electricity per year while saving over 130 tons of harmful CO2 emissons.
In addition to the solar PV rooftop system, this complex also includes high-end photovoltaic sunshades on the building‘s facades which are situated on three elevations totaling 1525 m² or 95 kWp, which were provided by Belgian manufacturer Soltech.
The courts complex is expected to draw up impressive statistics in terms of building materials used, with some 38,836 cum of reinforced cast-in-situ concrete being poured, 79,367 sqm reinforced concrete suspended slabs laid; and 25,092 sqm of concrete topping done.



